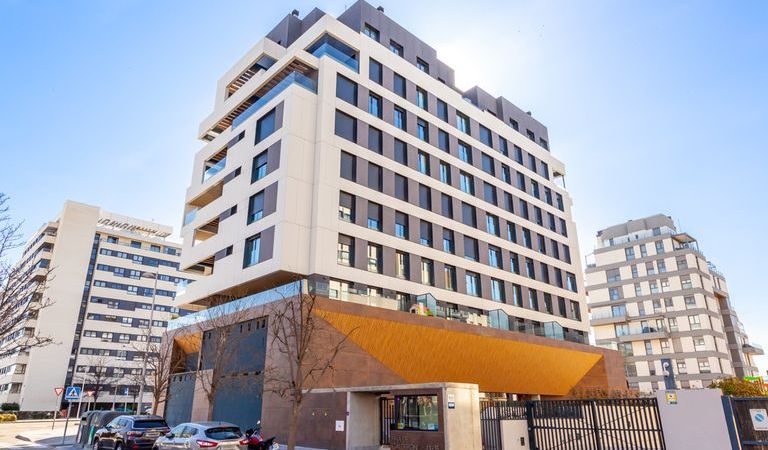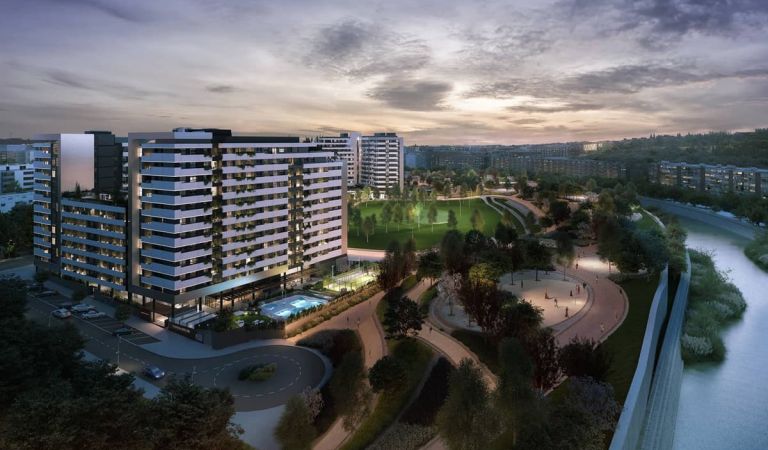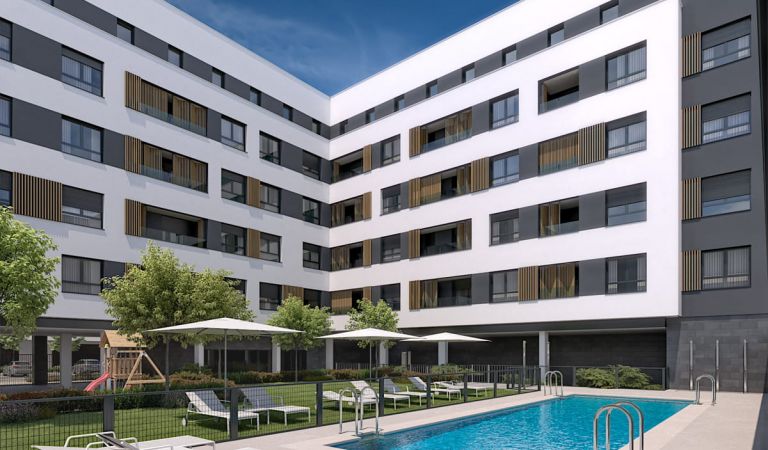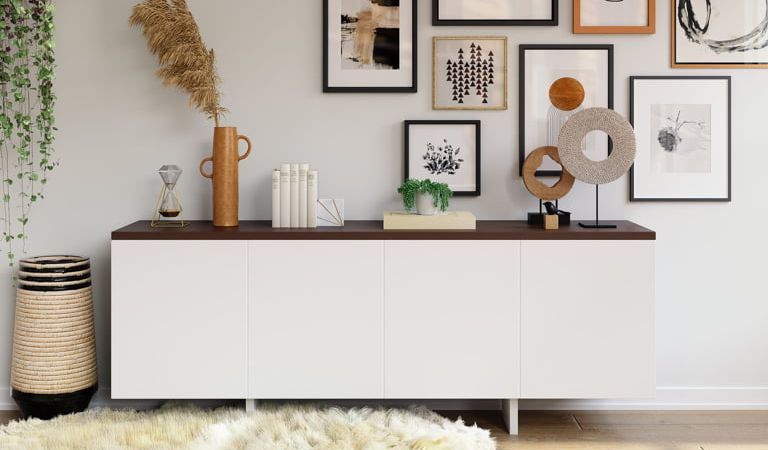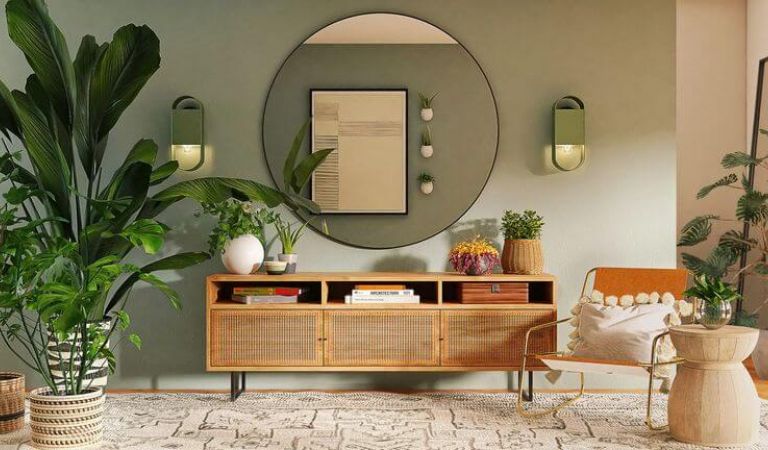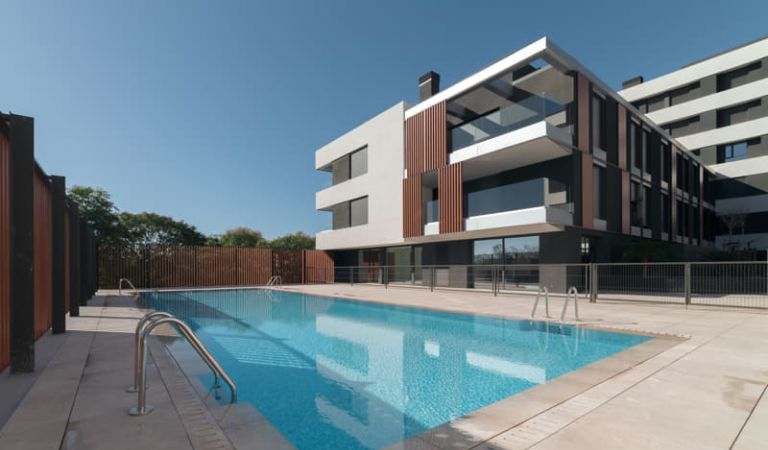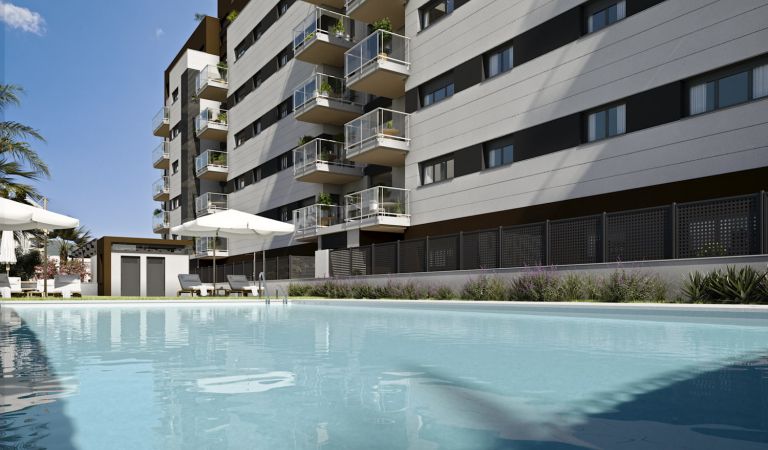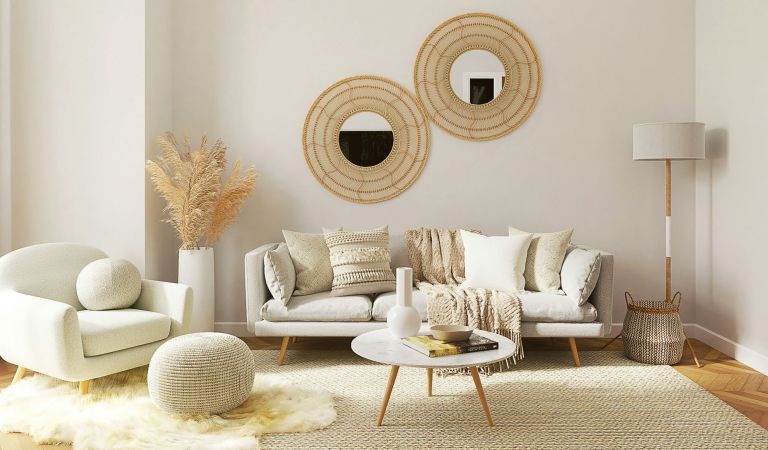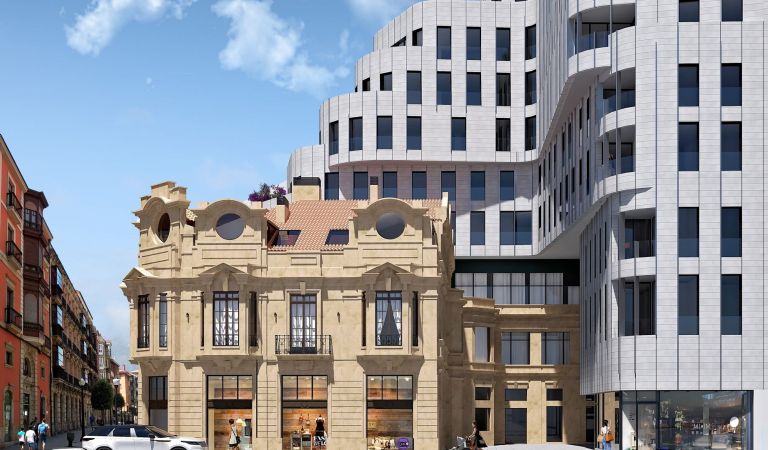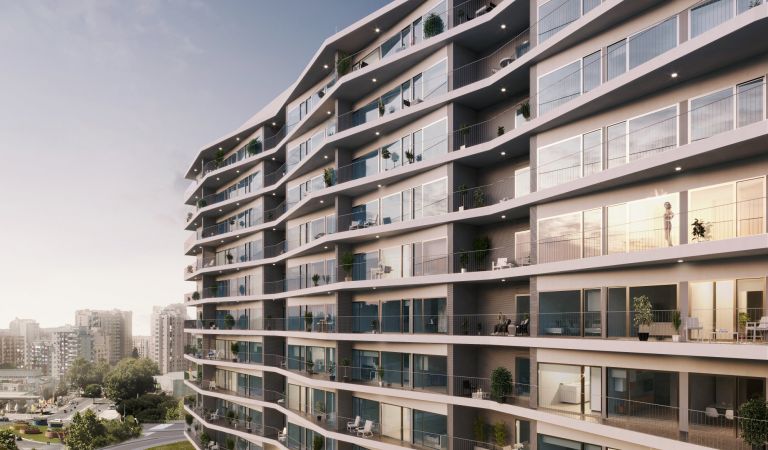At Gestilar we already discussed the trend for an open-plan kitchen & lounge some time ago, and how this represents a clean break from the traditional separation of the kitchen from all other rooms, which is very common in the design of Spanish homes.
So how can we achieve a homogeneous integration of these two spaces, one that is stylish while ensuring that the distribution is both functional and dynamic?
The keys to having an open-plan kitchen & lounge are: colours and materials
The colour you paint your walls will be the ‘unifying element’ between the two rooms, providing visual continuity between the two and making the overall space appear much bigger as a whole.
What about materials? In order to integrate kitchen and lounge, it is also important to use the same materials for finishes, textiles, and furniture, so that you achieve the visual unity referred to above. For example, try to use the same kind of wood for the chairs and tables, or make the cushions on your sofa match your kitchen towels.
Tip: if you have the same floor this can be the perfect finishing touch, especially in small spaces.
Subtle differentiation
It is important that each room has its own personality, and so you can also introduce certain elements that emphasize their difference, without losing the overall balance. How? If the structure of the building allows this, you can have an eye-catching column or pillar located at the end of the bar separating each side. For example, it might be clad in a material such as steel or wood, depending on the decorative style of your home.
Another option to integrate the open-plan kitchen and lounge without either losing its independence might be to fit sliding doors so that there are no ‘visual barriers’.
Other recommendations
The main ‘fear’ associated with this open-plan arrangement is that of unwanted cooking smells, and therefore it is essential that you have a powerful extractor fan. Here is a formula that will help you get it right: multiply the floor area of your kitchen (in sq. m.) by its height (in m.) and then multiply the result by 12. This gives you the power needed for a closed kitchen, so your extractor fan ought to exceed this figure.
Are you one of those attracted by open-plan spaces, or do you still prefer the traditional separation of kitchen and dining room? Let us know!
