The property development of Isla de la Toja, in Tempranales, offers a harmonised, liveable environment in a development with an abundance of green areas and spaces where the main section of the development and two smaller sections are located, ensuring privacy from the outside.
Homes in Isla de la Toja have 3 or 4 bedrooms, including attic space and basements. All have dual orientation and a terrace, and are designed with large windows and comfortable interior distributions.
Read more
Homes in the development have been designed in accordance with environmental sustainability criteria: they receive an abundance of natural light and sunlight and there are processes in place to optimise energy use in homes and communal areas. Isla de La Toja has the highest possible energy rating (A), resulting in a significant reduction in energy demand. Homes in the development will have climate control and a domestic hot water system that uses a heat pump powered by renewable energy, underfloor heating and cooling and an air renewal and treatment system.
Its communal areas – with their large gardens, a swimming pool for adults and children with salt water chlorination, a paddle ball court, a gymnasium and a protected playground - are the main features of a residential design in which comfort in the home is compatible with community sports and leisure activities.
Hide text



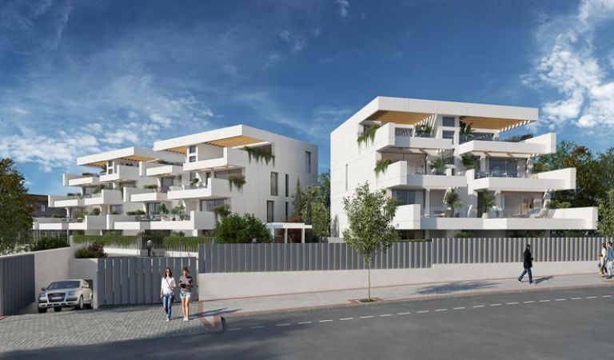

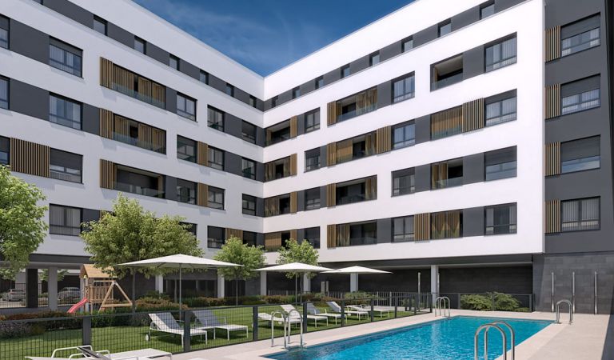
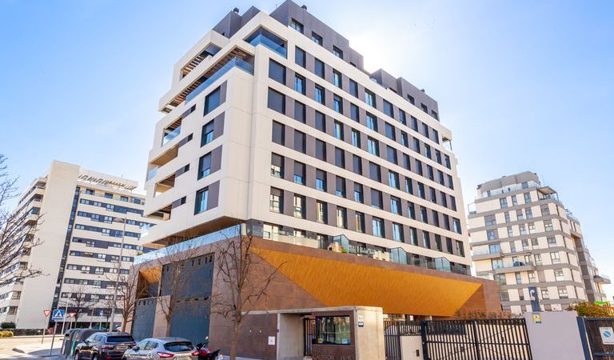
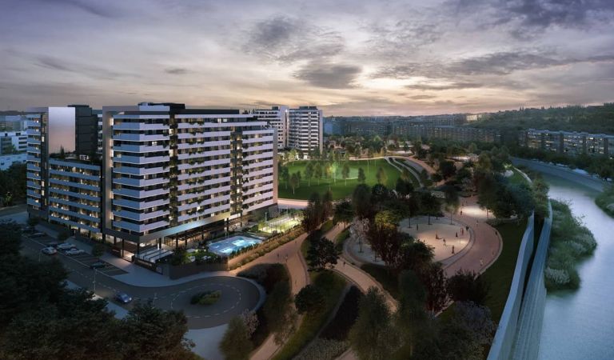
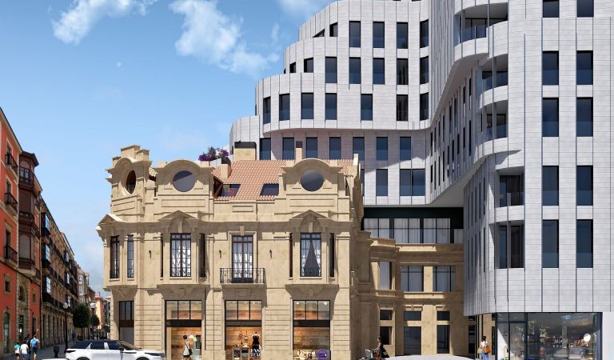
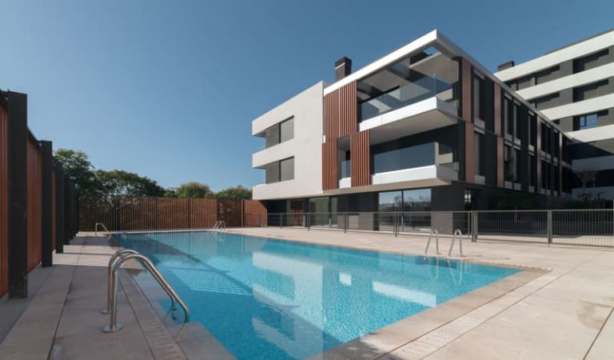
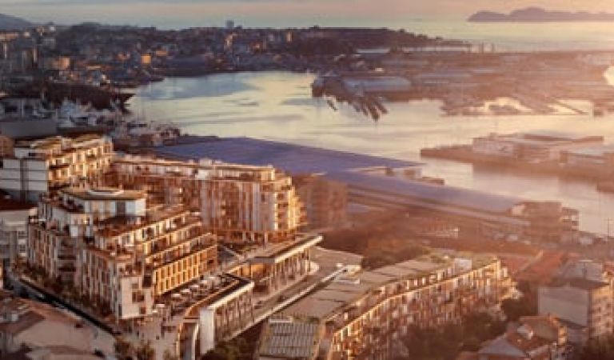
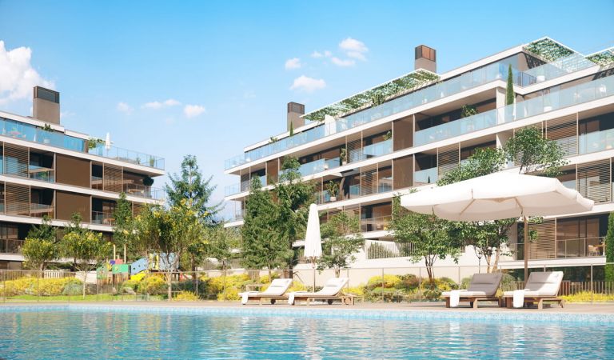

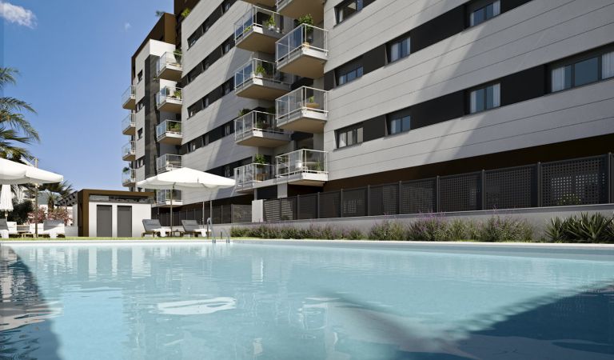
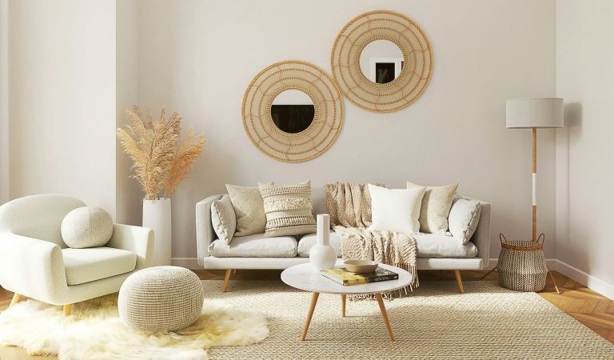
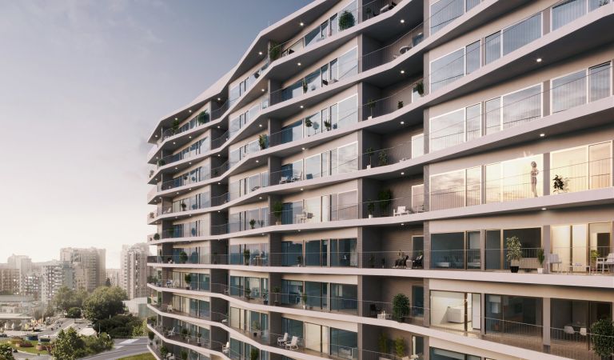


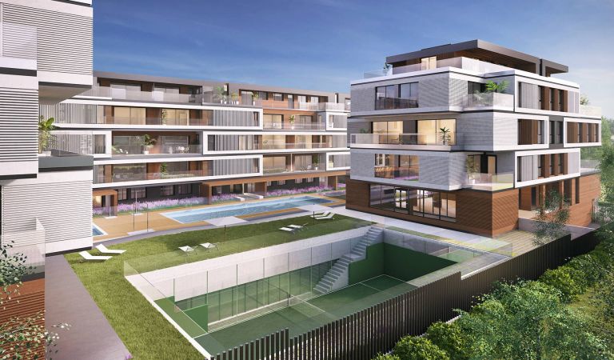
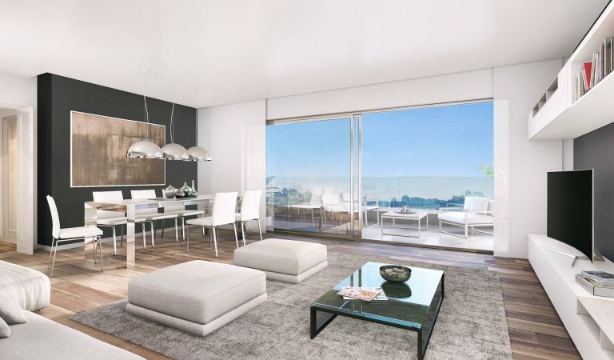
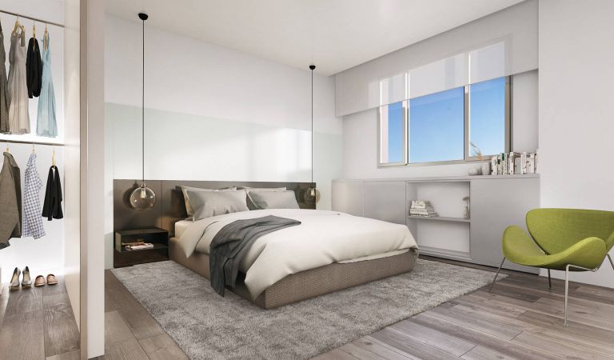
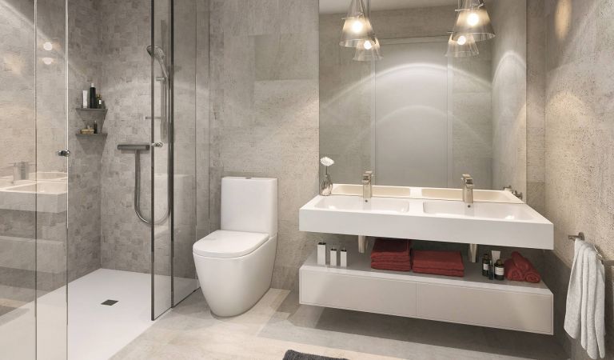
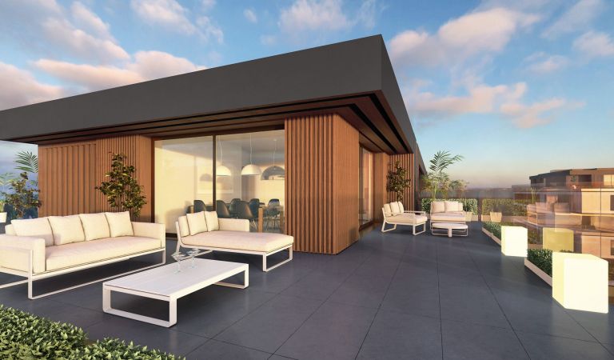
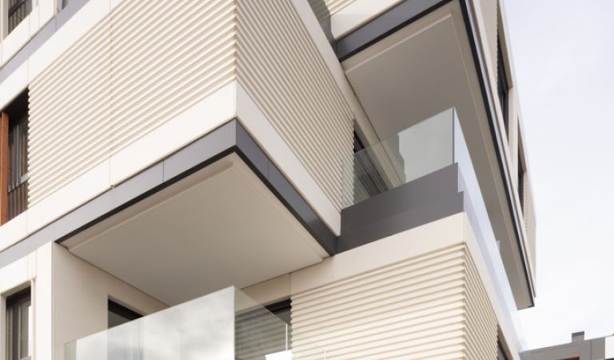 [img] => https://www.gestilar.com/uploads/sizes/medium-h/La-Toja/obra/abril-2020/AVR2002_GESTILAR_ISLADELATOJA-1.jpg' alt ='
)
[img] => https://www.gestilar.com/uploads/sizes/medium-h/La-Toja/obra/abril-2020/AVR2002_GESTILAR_ISLADELATOJA-1.jpg' alt ='
)
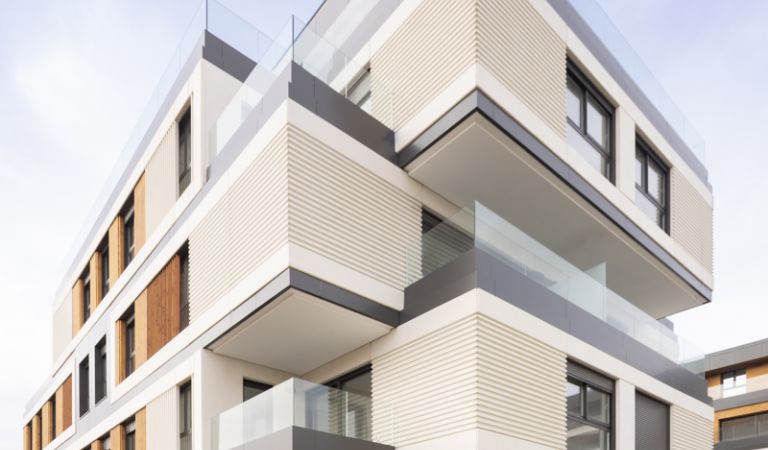 [img] => https://www.gestilar.com/uploads/sizes/medium-h/La-Toja/obra/abril-2020/AVR2002_GESTILAR_ISLADELATOJA-2.jpg' alt ='
)
[img] => https://www.gestilar.com/uploads/sizes/medium-h/La-Toja/obra/abril-2020/AVR2002_GESTILAR_ISLADELATOJA-2.jpg' alt ='
)
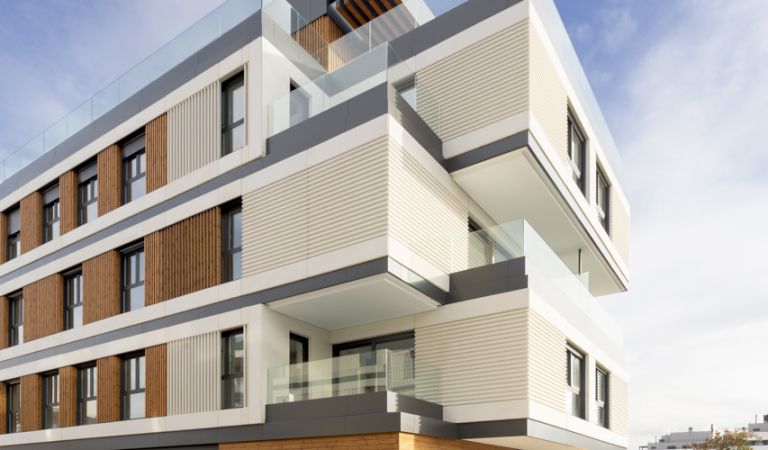 [img] => https://www.gestilar.com/uploads/sizes/medium-h/La-Toja/obra/abril-2020/AVR2002_GESTILAR_ISLADELATOJA-3.jpg' alt ='
)
[img] => https://www.gestilar.com/uploads/sizes/medium-h/La-Toja/obra/abril-2020/AVR2002_GESTILAR_ISLADELATOJA-3.jpg' alt ='
)
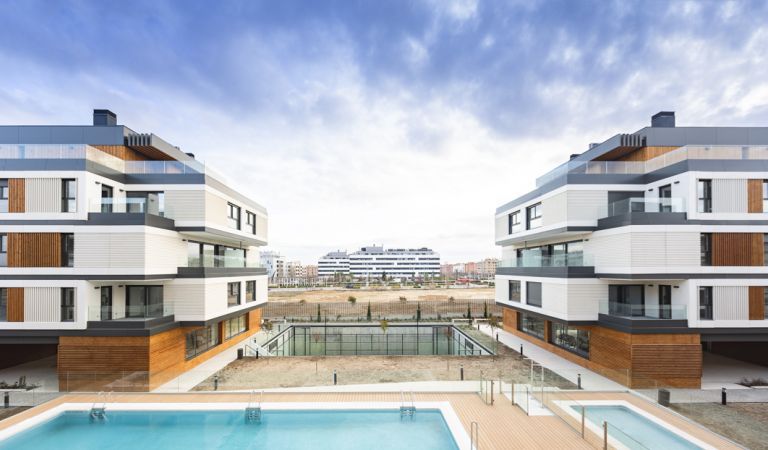 [img] => https://www.gestilar.com/uploads/sizes/medium-h/La-Toja/obra/abril-2020/AVR2002_GESTILAR_ISLADELATOJA-4.jpg' alt ='
)
[img] => https://www.gestilar.com/uploads/sizes/medium-h/La-Toja/obra/abril-2020/AVR2002_GESTILAR_ISLADELATOJA-4.jpg' alt ='
)
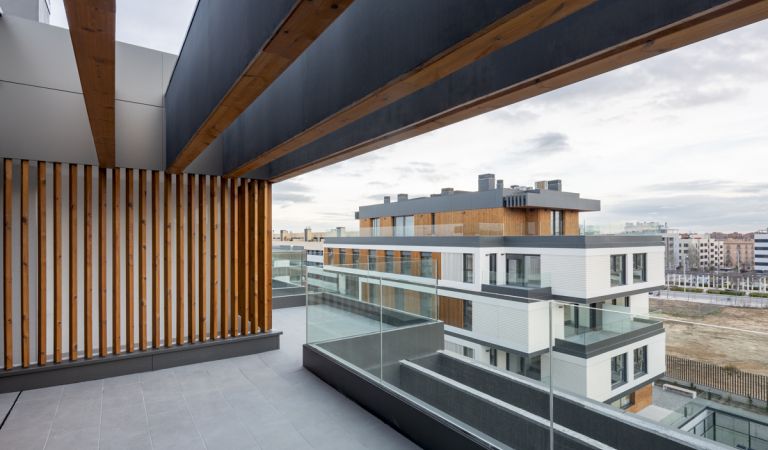 [img] => https://www.gestilar.com/uploads/sizes/medium-h/La-Toja/obra/abril-2020/AVR2002_GESTILAR_ISLADELATOJA-5.jpg' alt ='
)
[img] => https://www.gestilar.com/uploads/sizes/medium-h/La-Toja/obra/abril-2020/AVR2002_GESTILAR_ISLADELATOJA-5.jpg' alt ='
)
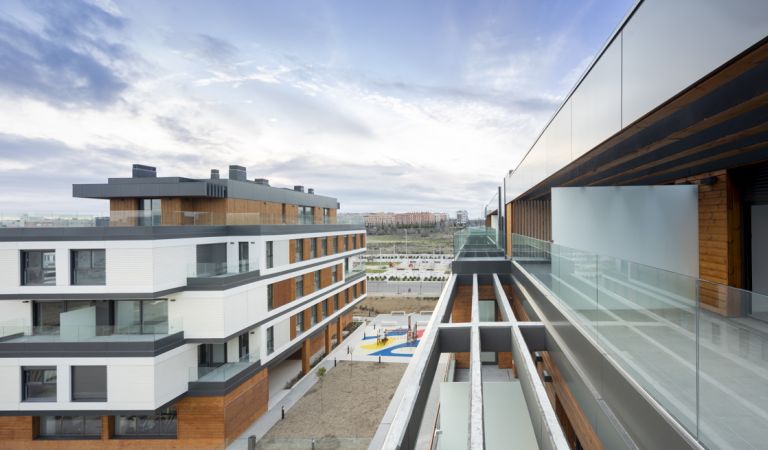 [img] => https://www.gestilar.com/uploads/sizes/medium-h/La-Toja/obra/abril-2020/AVR2002_GESTILAR_ISLADELATOJA-6.jpg' alt ='
)
[img] => https://www.gestilar.com/uploads/sizes/medium-h/La-Toja/obra/abril-2020/AVR2002_GESTILAR_ISLADELATOJA-6.jpg' alt ='
)